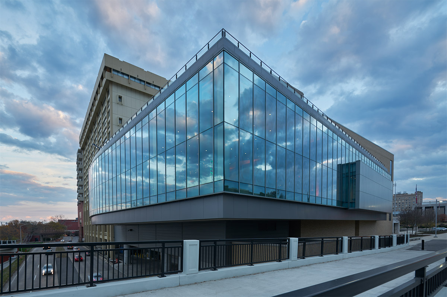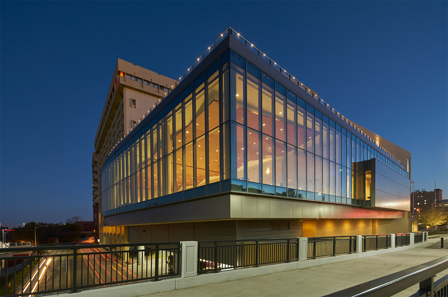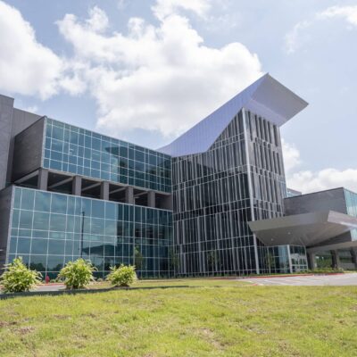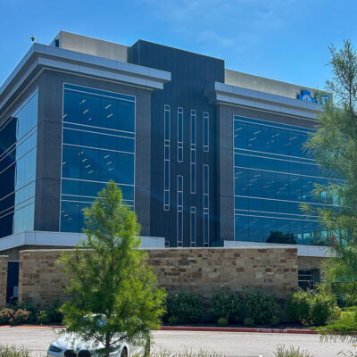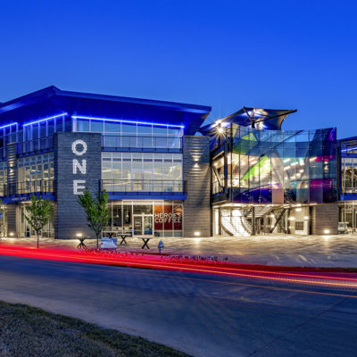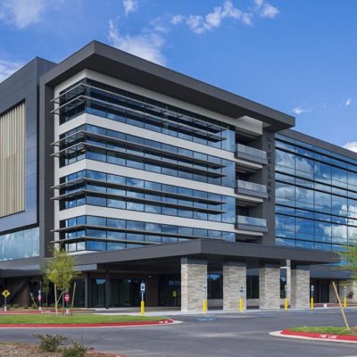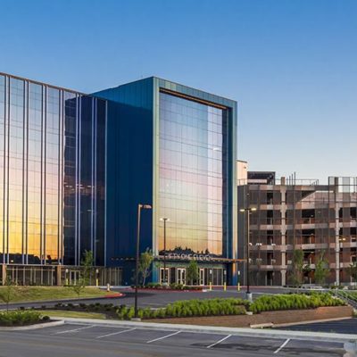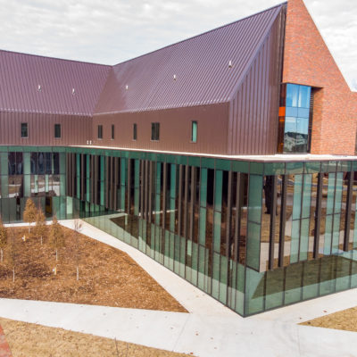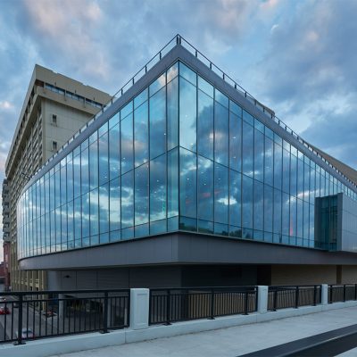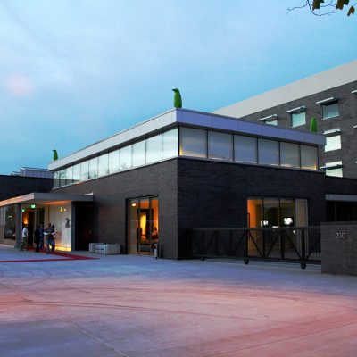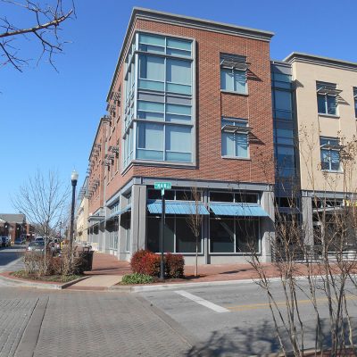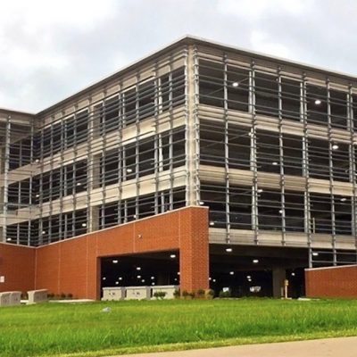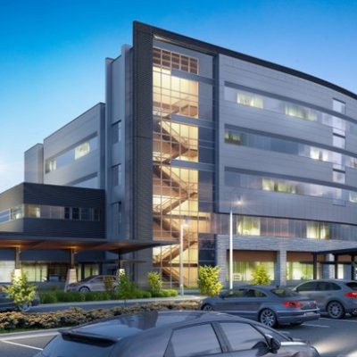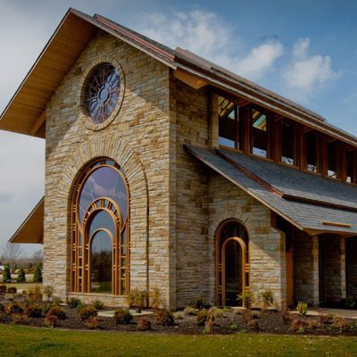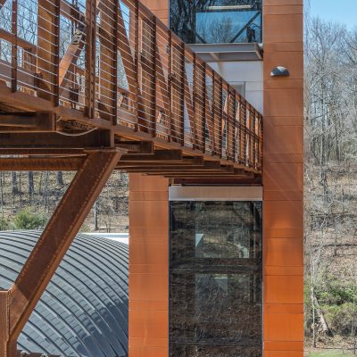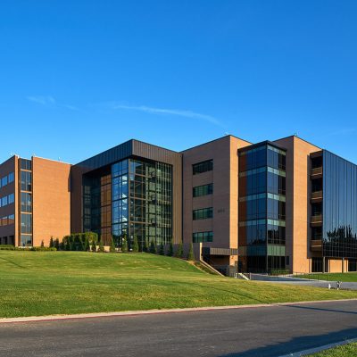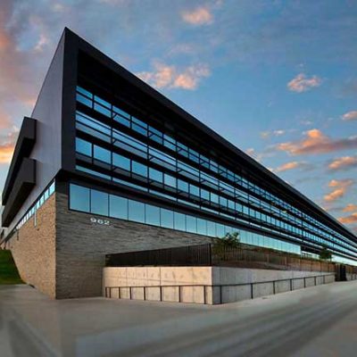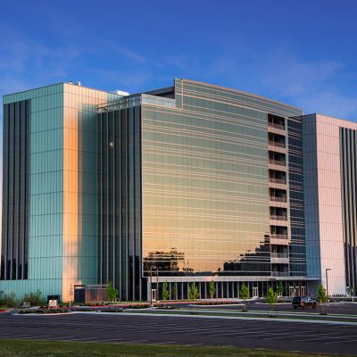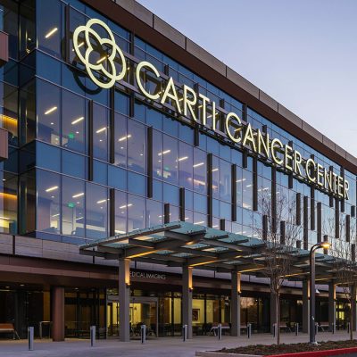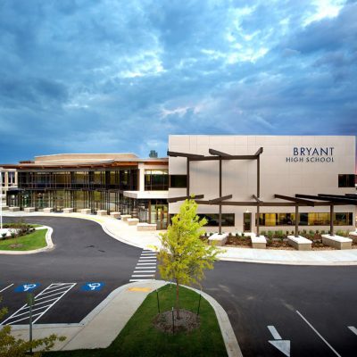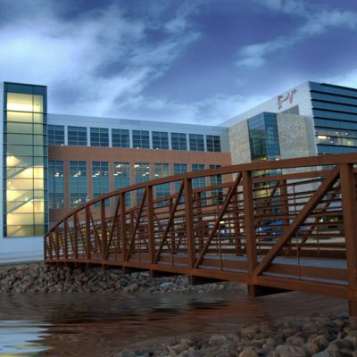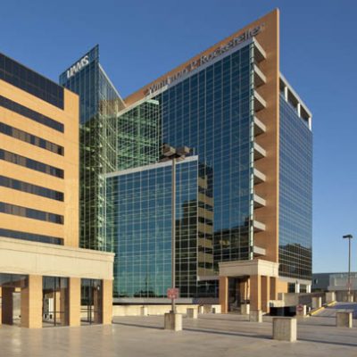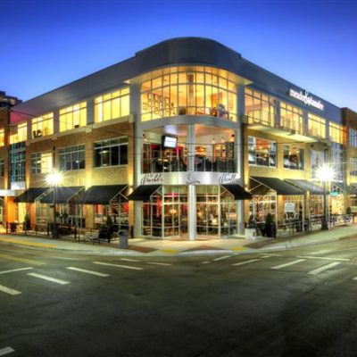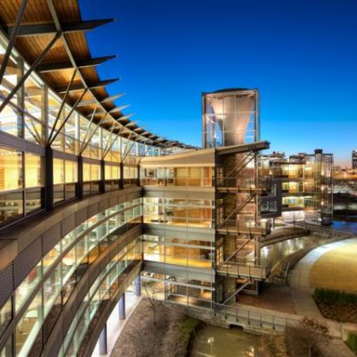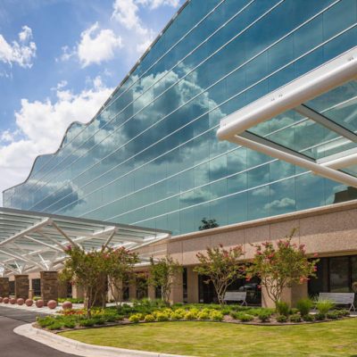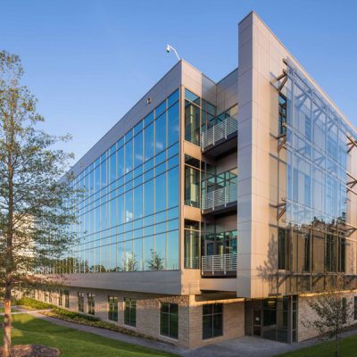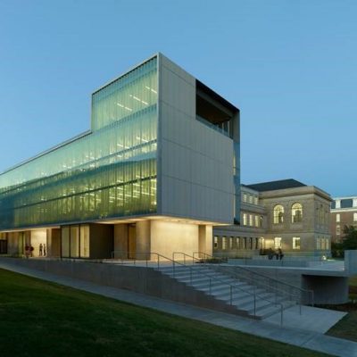Robinson Auditorium
Duration of the project: April, 2015 through July, 2016
Architect: Polk Stanley Wilcox Architects
General contractor: CDI
Products: Larson by Alucoil ACM Panels (7,000sf), APS wet and dry-set panel systems, OBE Reliance wall, 2” x 6”, 2 ½” x 7 ¼” and 2 ½” x 10 1/8” systems, OBE Wide stile doors, OBE FG3000T and FG2000 series systems, Tristar Glass ½” tempered (5,000sf), SN-54 IG’s (15,000sf), CRL Smoke Baffle and Railing assemblies, Total Door Systems, McKeon Fire Curtains, Mon-Ray audio control windows
Special circumstances: Part of Hwy 10/LaHarpe Ave had to be closed to access the North side of the building. Large East elevation has 1 ½” x 4” steel bar in the mullions to meet loading requirements. The stairs and smoke glass was segmented to match the arc of the historic lobby area.
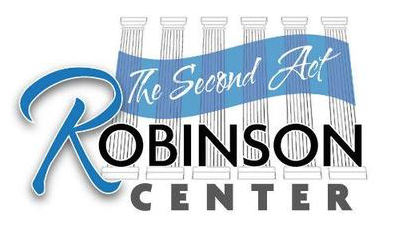
Robinson Auditorium
- Little Rock, Arkansas
