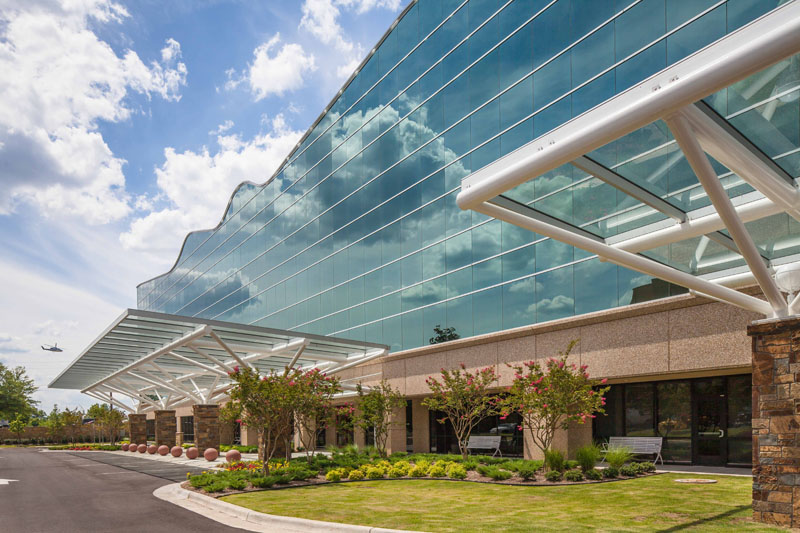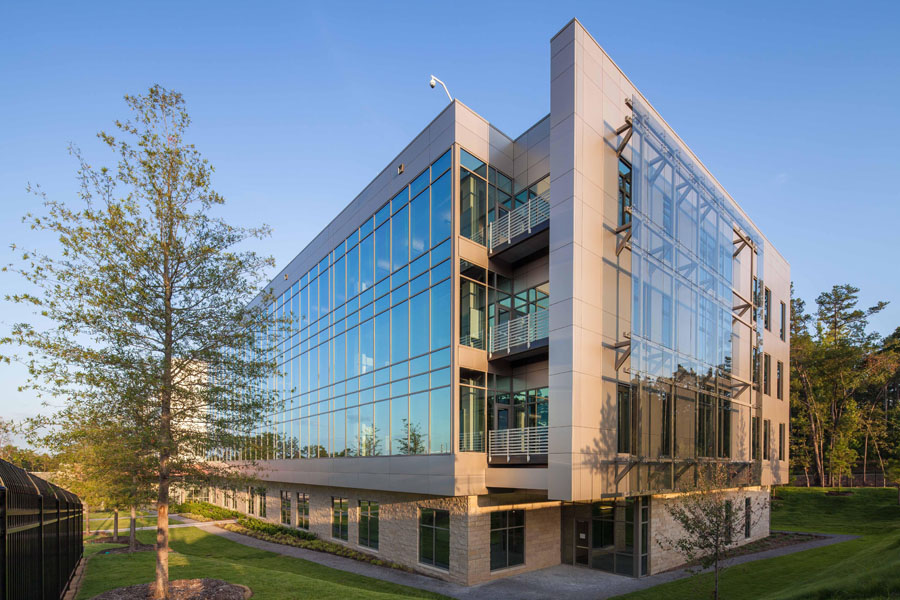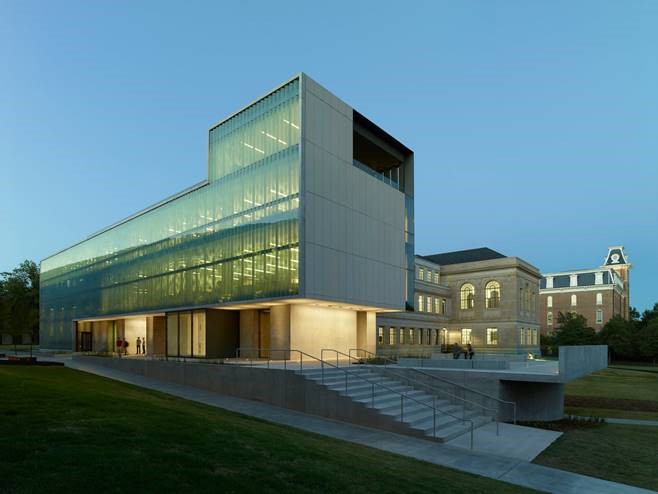
Duration of the project: September, 2004 through January, 2006
Architect: Polk Stanley Wilcox
General contractor: CDI
Products: Glass, Curtainwall, ACM panel, ACM sunshades, Handrail, Interior Storefront, Aluminum Corrugated Sheet, Entrances
Special circumstances: LEED Platinum project

Duration of the project: June, 2010 through March, 2013
Architect: Cromwell Architects Engineers
General contractor: Nabholz Construction
Products: ACM Kawneer Metal System missle Unique Design of a roller coaster Curtainwall

Duration of the project: May, 2011 through June, 2012
Architect: Witsell Evans Rasco
General contractor: Nabholz LR
Products: Tristar Glass, EFCO aluminum framing, entrances, and sunshades, TGP fire rated glass, RACO interior aluminum framing, Intrabond ACM panel, CR Laurence spider glass hardware, Dow Corning sealants
Special circumstances: Three separate contracts for the different segments of the project all occurring simultaneously (Ops Building, Office Building, and Parking Deck). Aluminum sunshades and exterior heavy glass suspended from steel structure projecting from the west side of the building.

Duration of the project: November, 2011 through December, 2013
Architect: Marlon Blackwell and Polk Stanley Wilcox
General contractor: Baldwin Shell
Products: Kawneers 1600 curtainwall, custom veneer curtainwall, Mediums stile doors and Balanced doors and a variety of All Glass products including a 20’ x 9’ skylite (one piece of glass)
Special circumstances: Worked with architects and contractor to establish a custom veneer curtainwall to help bring the project into budget. Setting a single piece of glass on the roof weighing in at 3750 pounds



