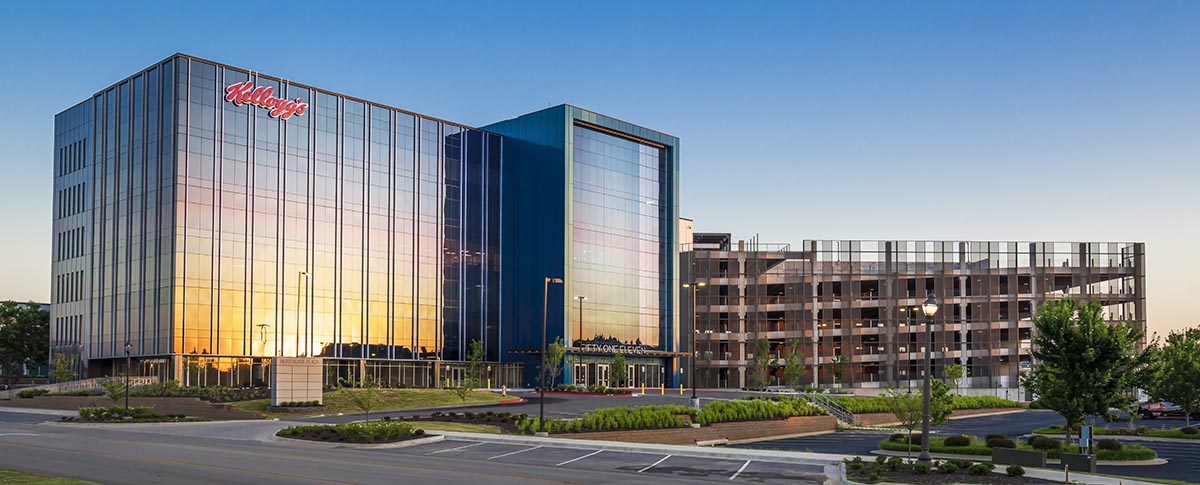
Products:
Kawneer 1600 System 2 with 12” deep covers
EVO ACM Panel Rainscreen System w/ integrated led lighting
Kawneer 350 medium stile doors
Heavy Glass canopy

Products:
Kawneer 1600 System 2 with 12” deep covers
EVO ACM Panel Rainscreen System w/ integrated led lighting
Kawneer 350 medium stile doors
Heavy Glass canopy
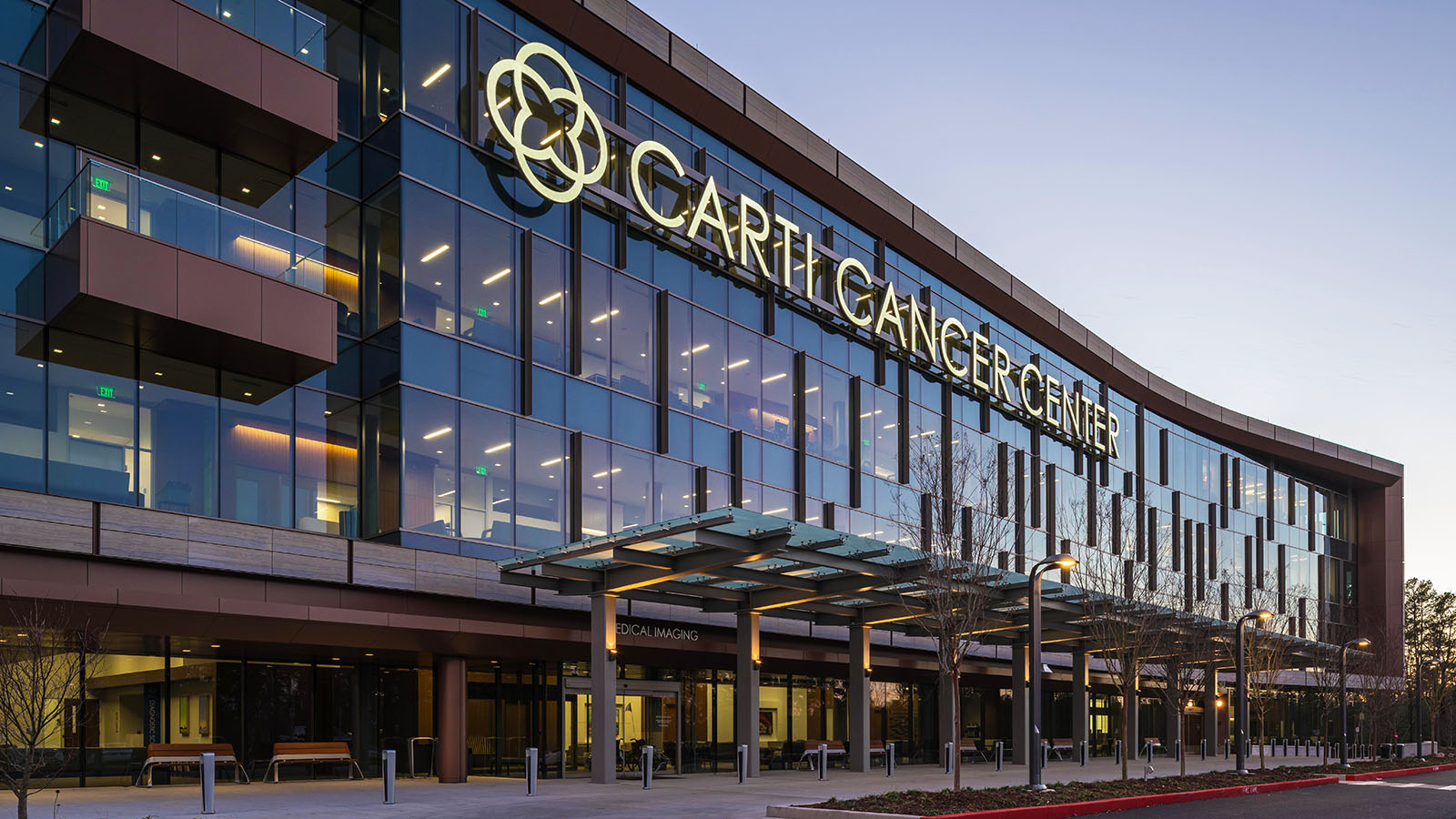
Duration of the project: October, 2014 through December, 2016
Architect: Perkins and Will
General contractor: Nabholz Construction
Products: Curtainwall, ACM, Fry Reglet Glass wall panels, Glass Drive through canopy, Interior storefront and all glass partitions.
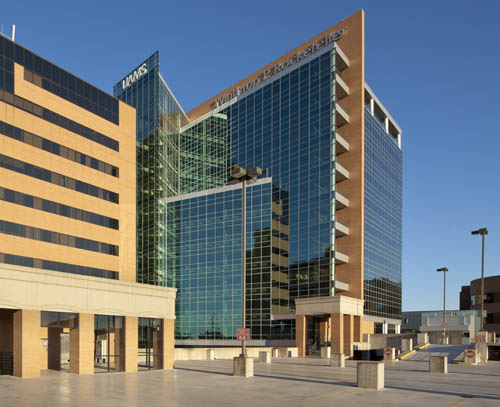
UAMS has updated its facility to provide the latest in patient care, including private neonatal intensive care rooms, interventional radiology and an emergency department built to handle large-scale disasters and public health emergencies.
HKS Inc., Dallas, served as lead design firm for the project, with architect of record Polk Stanley Wilcox Architects, Little Rock. The design takes its cues from the true modernist flavor of the medical center’s original midcentury buildings, says Kyley Harvey, AIA, practice leader, HKS. The stylistic patterns of the original facility are reflected in the uninterrupted lines of the new building’s stair towers, brickwork and glazing. This approach is carried through in the clean details of the interior design, like the simple horizontal lines of the pendant lighting fixtures in the lobby.

Duration of the project: September, 2004 through January, 2006
Architect: Polk Stanley Wilcox
General contractor: CDI
Products: Glass, Curtainwall, ACM panel, ACM sunshades, Handrail, Interior Storefront, Aluminum Corrugated Sheet, Entrances
Special circumstances: LEED Platinum project
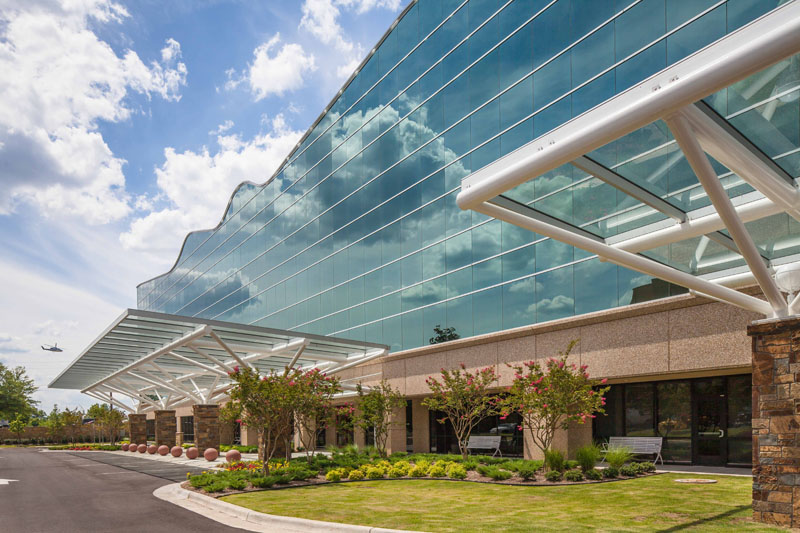
Duration of the project: June, 2010 through March, 2013
Architect: Cromwell Architects Engineers
General contractor: Nabholz Construction
Products: ACM Kawneer Metal System missle Unique Design of a roller coaster Curtainwall
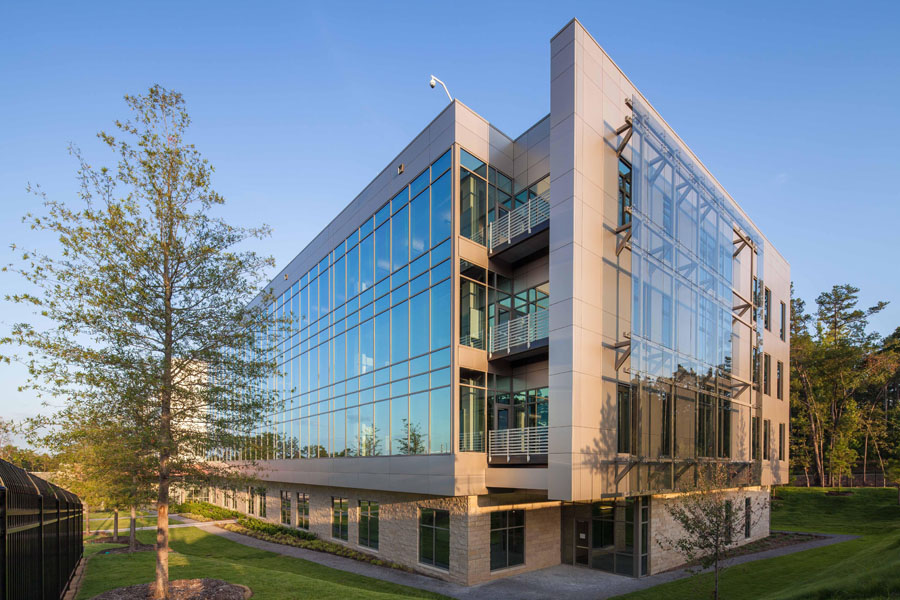
Duration of the project: May, 2011 through June, 2012
Architect: Witsell Evans Rasco
General contractor: Nabholz LR
Products: Tristar Glass, EFCO aluminum framing, entrances, and sunshades, TGP fire rated glass, RACO interior aluminum framing, Intrabond ACM panel, CR Laurence spider glass hardware, Dow Corning sealants
Special circumstances: Three separate contracts for the different segments of the project all occurring simultaneously (Ops Building, Office Building, and Parking Deck). Aluminum sunshades and exterior heavy glass suspended from steel structure projecting from the west side of the building.